When it comes to choosing a new home, the options are as diverse as there are people. Which home structure or style fits your lifestyle best? If you know this before you start your home search, you can narrow down your options and tell your Realtor exactly what you are looking for.
Structure refers to the type of building, like a single-family home or a condo. Style refers to the architectural features and design, like Victorian or Craftsman.
This article will summarize eleven of the most common types of home styles available in Grey and Bruce counties.
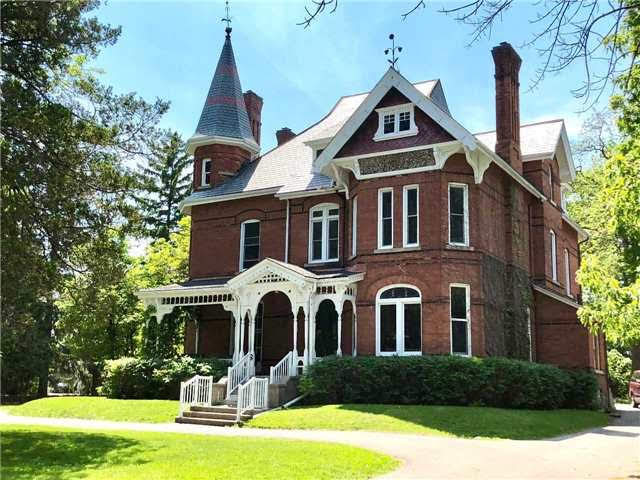
High Victorian (1830-1900)
Named after Queen Victoria and typically two to three stories high, Victorians feature classical and gothic motifs, stained glass, heavy stone window and door lintels, ornate wooden accents, bay windows, small towers, steep gable roofs and brightly coloured facades. Even more ornate styles include Gothic Revival and Queen Anne.
Gothic Revival (1840-1870)
The Gothic Cottage variation of this style became very common in Ontario before 1950 as a way to avoid higher taxes. Inspired by the castles and cathedrals of the middle ages, Gothic Revival houses feature stone or brick facades and gabled roofs that are sharply peaked with ornate woodwork at the top. The windows are always slender and pointed, with an arched peak under a gable. There is often a second storey balcony above the entrance.
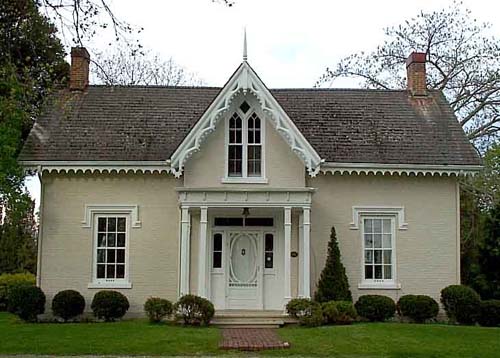
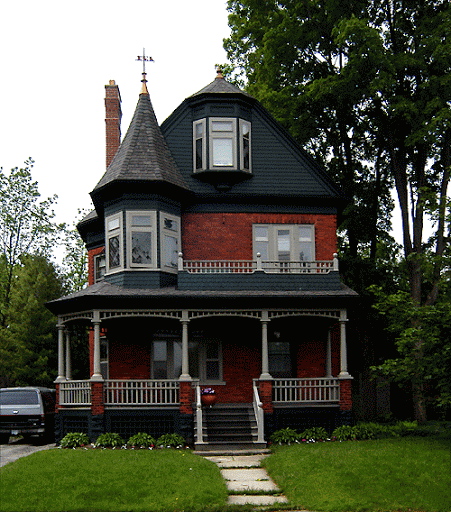
Queen Anne (1880-1910)
The Queen Anne style is irregular, ornate with many complex details, and often has a turret. These houses are 2+ storeys high, wide with an irregular façade, and have steep-pitched roofs with multiple rooflines and gables. They may have stained-glass windows and transoms, and an ornate front door with glass inserts.
Edwardian (1900-1920)
The simple, classical, and balanced Edwardian style is a precursor to other simplified styles of the 20th century. Featuring straight lines and square or rectangular shapes, this style has 2+ storeys, smooth brick siding with multiple windows, a hip and gable roof, a veranda, and an entrance with classic detailing.
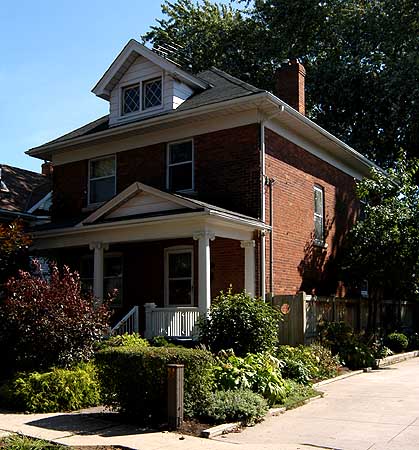
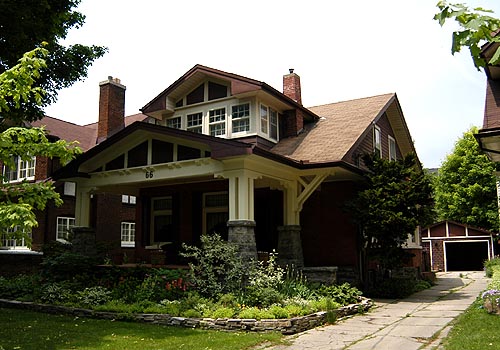
Prairie/Craftsman/Bungalow (1900-1930)
Influenced by the Arts and Crafts movement, these styles have a horizontal and low emphasis. These houses feature a large dormer, 1 ½ to 2 storeys, natural materials (cobble, brick, tile wood), a large porch with chunky wood or masonry pillars, “stick” accents, a steeply-pitched roof, side-gable extends over a veranda, windows with sashes and panes, and a door made from natural wood.
English Cottage (1920-1930)
Inspired by the English cottages of the U.K., this style is quite common in Ontario. The trademarks include an asymmetrical, cross-cabled design with cedar shingles. The windows are elongated and narrow and often set in a diamond pattern and leaded glass. There are prominent stone chimneys, and a gabled entryway is common, typically with a heavy wooden door arched at the top. The inside offers plenty of wood and a number of unusually-shaped rooms.
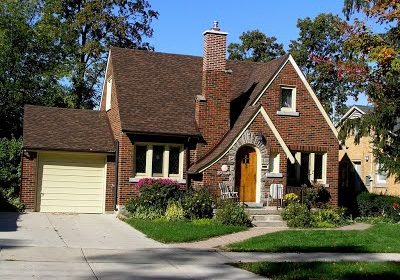
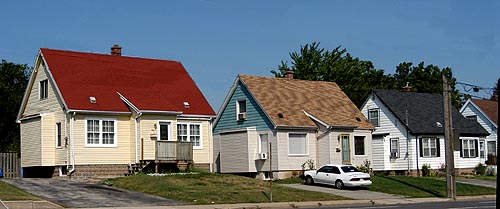
Victory Housing (1940-1960)
Simple, modest, and rectangular, Victory/Wartime houses are products of mass production after the war years, had prefabricated components, and were put together on-site. These houses are rectangular with side-hall and or centre-hall plans, usually 1½ storeys tall, often with a clapboard façade, a steeply-pitched gable roof, small sash windows, and a very simple entrance (central or off to the side).
Bungalow (1940-present)
Bungalows first appeared in Ontario in the early 1900s, but they started gaining their greatest popularity during the post-war years of the late 1940s. Predominantly low-rise homes, they are a popular choice because they have fewer stairways and the primary living area and bedrooms are all on one floor.
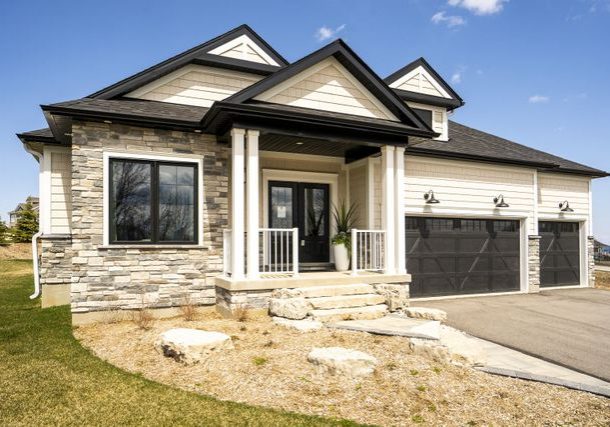
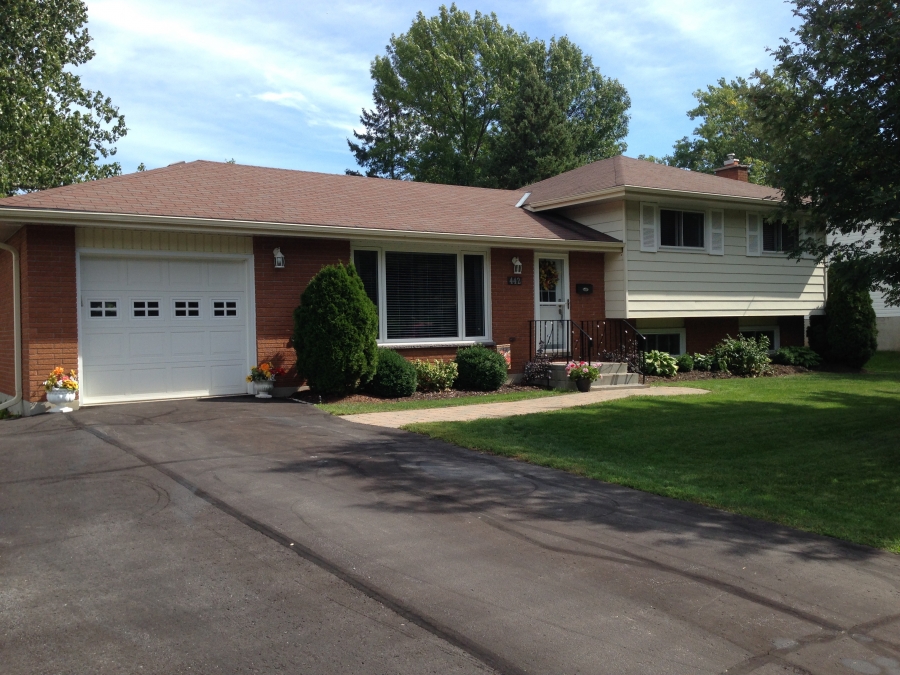
Split level (1950-present)
Split-level homes emerged from ranch style bungalows and became popular in the 1950s and ’60s. Split-level homes are defined by their multiple floors connected by short flights of stairs. The main level typically contains the living areas, while the bedrooms are on a different level. Common split-levels styles include side splits and the back splits, which can include three or more levels of living area, depending on size.
One and a Half Storey
The 1½ storey was most popular in the post-war era. These homes normally have about 60% of the total living area contained on the first floor. From a cost perspective, this is more cost-effective than a bungalow, giving more square footage on the same building footprint.
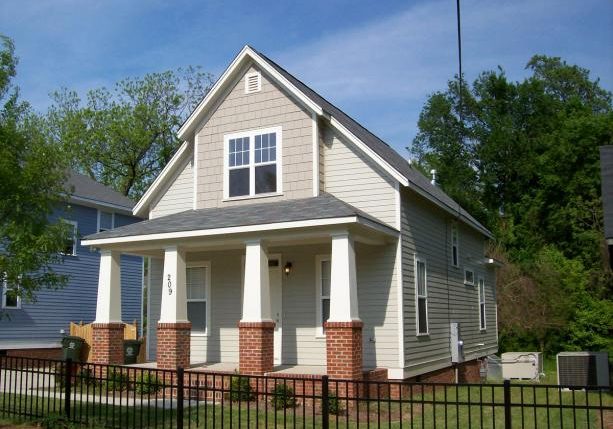
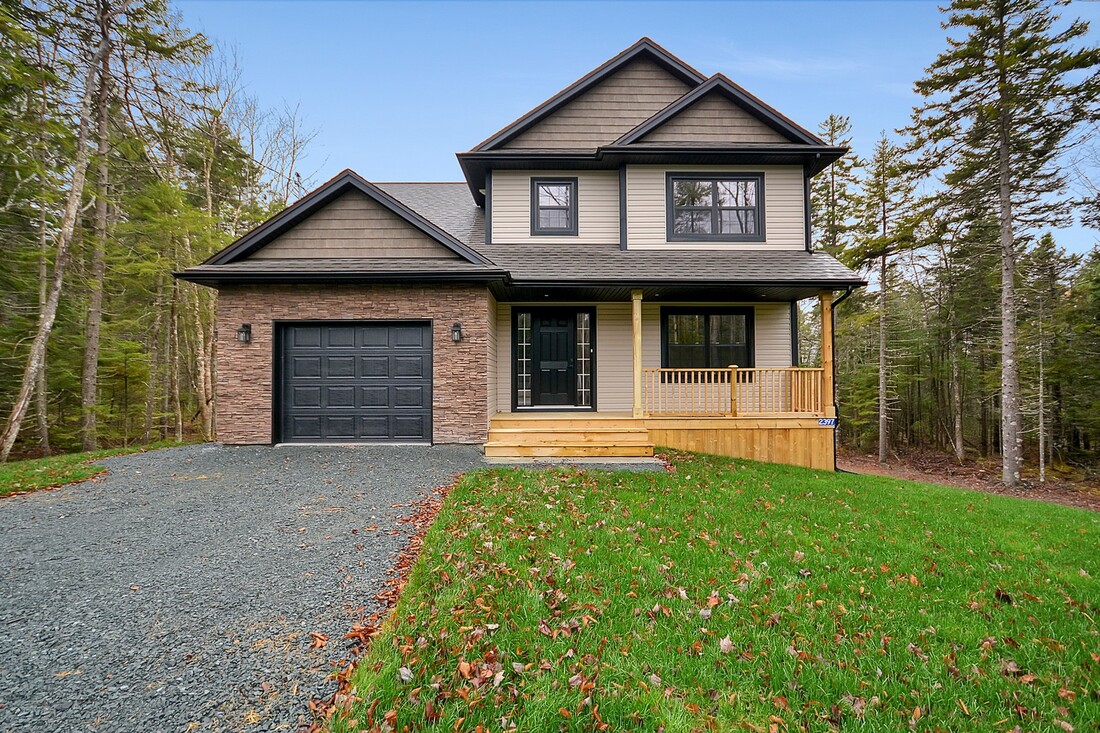
Two Storey
The two storey home is arguably the most popular home style in Ontario. This type offers a large living area on one level and a separate level for bedrooms. There are many variations available in terms of interior design, roof design and floor layouts.
The House
Explore the different components of the house.

