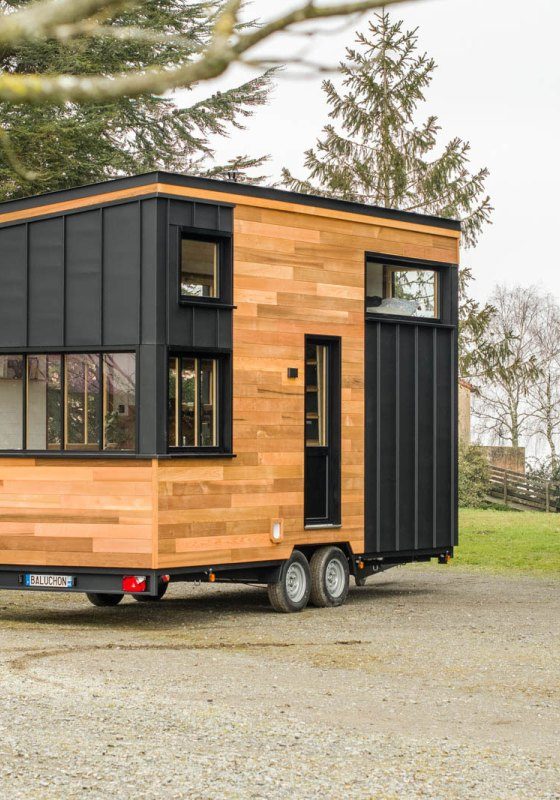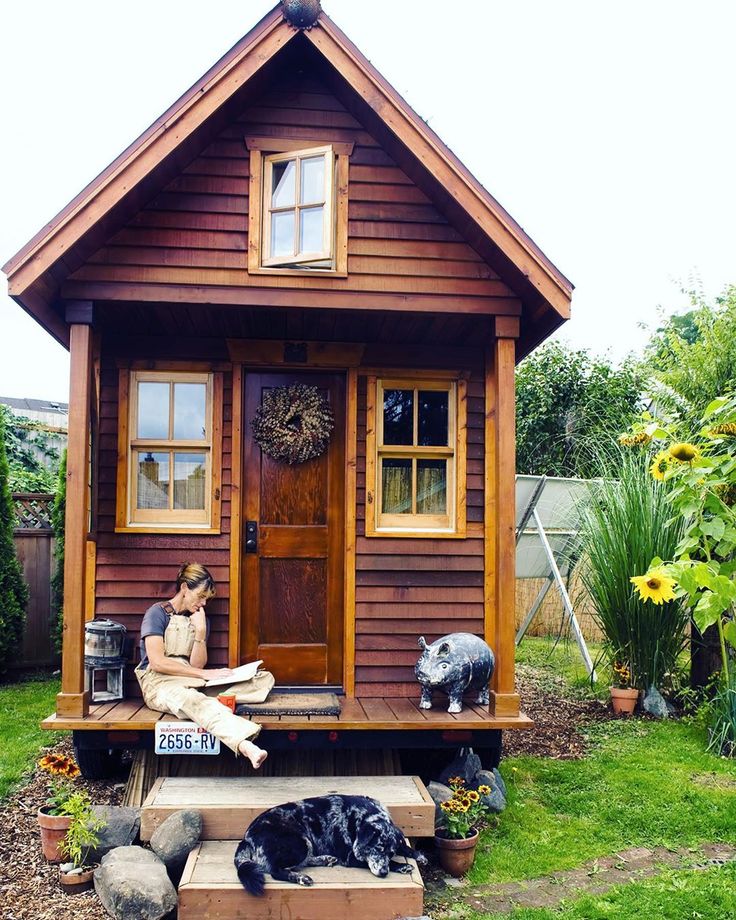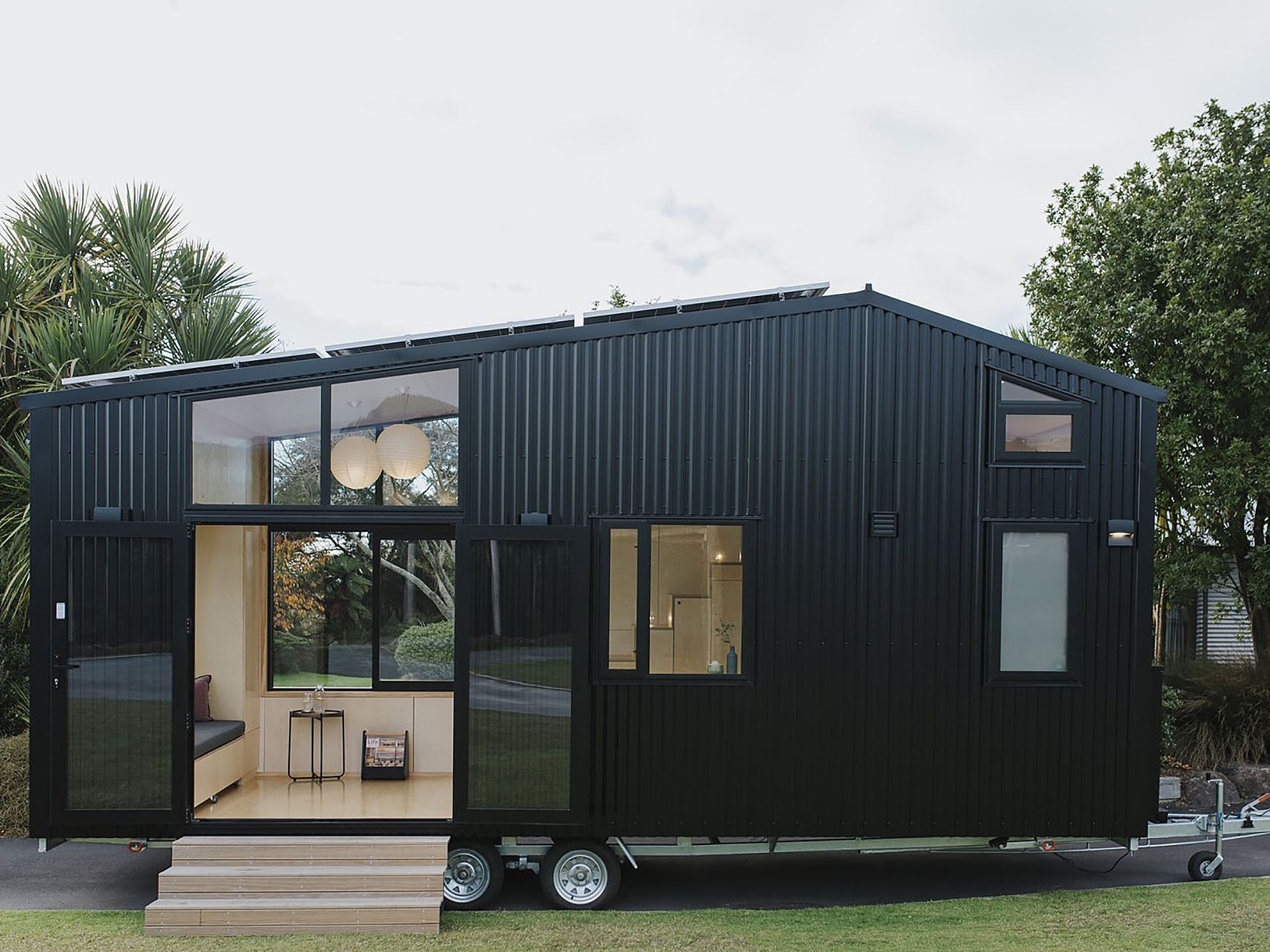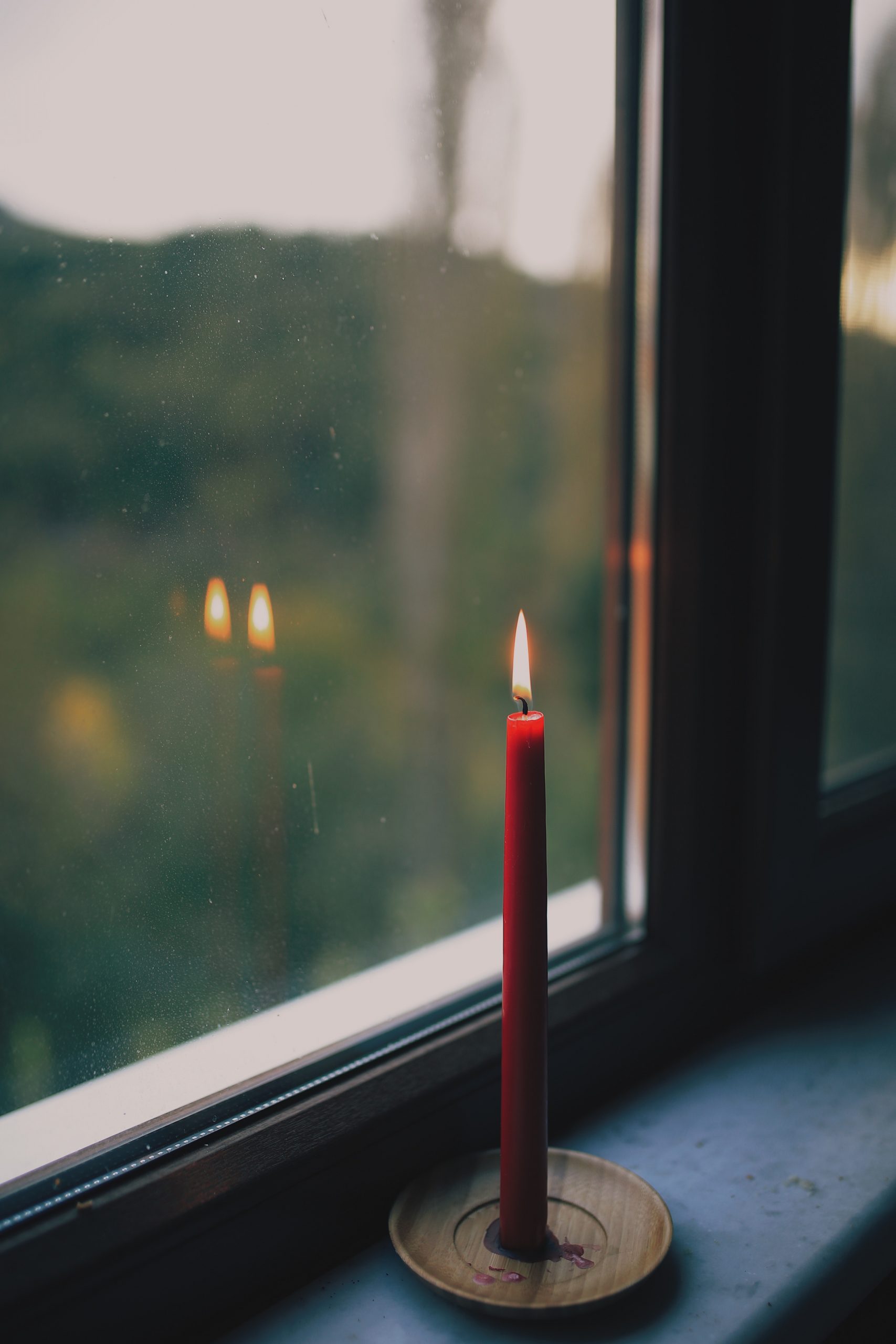A Guide To Tiny Homes
Tiny house living is a great way to reduce your environmental impact, simplify your life, and save money. With housing costs and building materials on the rise, the idea of the 'Tiny Life' is appealing to many! Pack up your belongings, clothes and your most 'important things' and let's save money and explore tiny house living!
Before you start building, there are a few things you need to know. In this article, we'll discuss the basics of tiny house building, from foundation to roof.
What is a tiny house?
A tiny house is a small, movable dwelling that's typically between 100 and 400 square feet. Some people live in them full-time, while others use them as weekend homes or vacation rentals.
They can be made from a variety of materials, including wood, metal, and plastic. They can be built on a foundation, on a trailer, or on stilts.

Common Features
There are many common features in a tiny house, including:
- A sleeping loft
- A small kitchen
- A bathroom
- Storage space
- A deck or porch
- Built-in furniture
Be sure to include the features you need and want in your tiny house design.
The best tiny homes are those who have been thoughtfully designed! Be sure to weigh the pros and cons carefully before making a decision.
Benefits & Challenges
There are many benefits to the tiny home lifestyle:
- Reduced environmental impact
- Reduced cost of living
- Simpler lifestyle
- Increased mobility
Challenges may include:
- Finding a suitable location
- Creating an efficient design
- Creating adequate storage space
- Wiring and plumbing for a small space
- Room for Doors to open
- Built-in Privacy
- Adequate quite sleeping area (consider a loft sleeping area)
How Much?
The cost of building a tiny house can vary greatly, depending on the size and complexity of the build. But on average, you can expect to spend around $20,000-30,000. This includes the cost of materials and labor.
How Long?
Building a tiny house can take anywhere from a few weeks to a few months, depending on the size and complexity of the build. Be sure to plan accordingly and allow enough time for construction.
Buy or Build?
That depends on a number of factors, including the size and complexity of the build. But in general, it's usually cheaper to build a tiny house than to buy one. So if you're interested in going tiny, start planning your build today!

Buying for your weather conditions
Factory-built homes are made for different regions. These regional variations include climate conditions such as temperature, wind, snow and rain. They may also include different structural standards for resistance to earthquakes. You must make sure that the factory-built tiny home you buy is appropriate for the region you live in.
Do not buy a tiny home that meets the CAN/CSA-Z241 Series-03 Park Model Trailers standard if your plan is to live in it year-round. This is a standard that applies to seasonal buildings such as cottages. A home built to this standard cannot be used as a permanent year-round dwelling.
Does a tiny house depreciate?
A tiny house does not necessarily depreciate, but its value may decrease over time, depending on the construction quality and materials used. It's important to research different builders and materials to find the best option for your tiny house.
Can I Finance?
Yes, you can finance a tiny home. There are a number of lenders who offer financing for small homes, so be sure to shop around for the best deal.
Speak with your bank or a local lender for more information.
Can I Rent?
Yes, you can rent out your tiny home to others. There are a number of websites that allow you to list your tiny house for rent, including Airbnb and VRBO. Be sure to consult with your local authorities to make sure you're in compliance with zoning regulations.
Are They Legal?
That depends on your location. Some areas have specific laws governing the construction and use of tiny houses, while others do not. Tiny houses require careful planning. Before you purchase a plot of land and being the building process, be sure to check the zoning laws to ensure everything is in order.
Important to know:
Homes that comply with either the CSA A277 or CSA Z240.2.1 standards are built in factories that must also be certified to these standards. To make sure that the factories meet the applicable CSA standards, they must be accredited by one of three certification organizations:
- Canadian Standards Association (CSA)
- Intertek
- Quality Auditing Institute
These organizations are accredited by the Standards Council of Canada to perform compliance inspections within the manufacturing facility. The label on the inside of the electrical panel door will be issued by one of these three organizations.
What About By-Laws?
Municipal zoning by-laws set out requirements for your property and impact your planning for a tiny home. Zoning by-laws provide important information such as whether tiny homes are permitted in the area in which you live.
Zoning by-laws may also set out specific requirements for buildings on a property such as lot area, lot frontage, lot coverage, yard setbacks (front, rear, interior, exterior) and maximum building height. Knowing these requirements is critical and will help you determine whether your property can accommodate a tiny home or whether you need to apply for permission.
Municipalities may have rules about the design of new buildings and how those buildings fit with the rest of the buildings on the street. These rules would set out design standards that must be met. For example, there could be rules related to building size and height that deal with how big and how high a tiny home can be.
Contact your local planning department for further information about how your local zoning by-law impacts your plans for a tiny home on your property.
There are no specific bi-laws surrounding building tiny houses, but you will need to check with your local municipality to make sure you're in compliance with the local zoning regulations. Some areas have no restrictions on tiny houses, but some places do require permits or special zoning. Municipalities may have minimum size requirements ranging from 800-1000 sqft (which isn't quite a tiny home!).

Meet the Building Code
Your factory-built tiny home must meet one of the two key CSA certification standards in the Building Code for factory-built buildings. These standards are:
- CSA-Z240.2.1-09 Structural Requirements for Manufactured Homes
- CSA A277-08 Procedure for Factory Certification of Buildings
A tiny home built to these standards will have a label on the inside of the electrical panel door indicating which certification it complies with.
Your local building inspector will check for these certifications.
Confirm that a tiny home manufactured or purchased from a supplier outside Ontario meets Ontario’s Building Code. Just because it is sold in Ontario, it does not mean the tiny home meets Ontario’s Building Code.

Where can you park/place your tiny house?
That depends on your local municipality. In some cases, you may be able to park your tiny house on a friend's property or in an RV park. But in other cases, you may need to find a special lot or piece of land to accommodate your tiny house. Be sure to check with your local government to find out the rules and regulations surrounding tiny houses in your area.
Many municipalities don't allow for the placement of temporary structures like RV's, Tents, and Tiny Homes on vacant land even if it's in the country. It's important to consider this before purchasing a plot of land.
Roof Types
The roof of a tiny house can be made from a variety of materials, including metal, shingles, or tar paper. It's important to choose a roof that is both sturdy and aesthetically pleasing.

Number Of Occupants
That depends on the size and layout of your house. In general, you can expect to fit between 2-6 people comfortably in a tiny house.
Common Sizes
The size of a tiny house can vary greatly, but most are around 100-400 square feet. It's important to design a house that fits your needs, so be sure to measure your space carefully and plan accordingly.
Minimum Lot Size
The minimum lot size to build a tiny house varies from place to place, so be sure to check with your local municipality. In general, you'll need at least 500 square feet of land to build a tiny house.
Creating Storage
Storage space can be a challenge in a tiny house, but there are a few tricks you can use to maximize your space. It is highly recommended that you prioritize storage when you're designing your floor space! The More Storage the better! Some ideas include:
- Utilizing vertical
- Building shelves and cabinets
- Installing a Murphy bed
- Using under-the-bed storage containers
- Installing a closet
Be creative and think outside the box to create storage space in your tiny house.
Foundation & Anchorage
Just like a tiny home built on-site, a factory-built tiny home can be placed on footings or a foundation Built according to the Building Code. It can also be secured to its site by complying with the standard: CSA-Z240.10.1-08 “Site Preparation, Foundation and Anchorage of Manufactured Homes”. This standard is referenced in the Building Code and it has requirements for installing a manufactured tiny home on a property.
A municipal building inspector will need to inspect your factory-built tiny home when it is located on your property. They will inspect for things like foundations or anchoring to the ground, outside stairs and services such as water and sewage.
Parking Requirements
Parking requirements vary greatly around the province, and the rules depend on where you live. Generally, there are zoning rules which set out parking requirements for new buildings, including tiny homes.
Essential Services
The type of servicing depends on where your tiny home will be located. You should talk to your municipality about the types of water, sewage and utility services that are available.
For example, if municipal water and sewage services are not available, you may be able to connect to a well with sufficient water supply and have an on-site septic system.
If you plan to locate a tiny home far away from any existing electrical services, it can be quite costly to run distribution wires to your home. In areas where there is no electrical service the Building Code allows buildings to be “off-grid.” The Building Code contains requirements for installing solar panels or geo-thermal systems.
Fire Safety
Tiny houses present some unique fire safety challenges, so it's important to take precautions when designing your house. Some tips include:
- Installing smoke detectors and a fire alarm system
- Using flame retardant materials
- Building a firewall between the living and sleeping areas
- Placing the house on a level surface
- Keeping flammable items away from the stove and fireplace
- Having a fire extinguisher on hand
- Have multiple exit points.
Take these precautions to help ensure the safety of your tiny house in the event of a fire.

Tiny House Movement?
The Tiny House Movement is a growing trend in sustainable living. It challenges traditional notions of homeownership and encourages people to downsize their lives for greater sustainability and simplicity. The Tiny House Movement is not only for people who want to downsize. It's for anyone who is interested in sustainable living, simplified lifestyle, and increased mobility. The Tiny House Movement has a number of core values, including:
- Sustainable living
- Simplified lifestyle
- Increased mobility
- Community building
Just A Fad?
That's a difficult question to answer, as the Tiny House Movement is still relatively new. However, there are a number of benefits to living in a tiny house, including decreased environmental impact, simplified lifestyle, and increased mobility. So it's likely that the Tiny House Movement will continue to grow in popularity.
It's safe to say that some people may like the idea of living a simple lifestyle like this, but will struggle with the limitations.
Lot Severance
A lot severance is when one property is legally divided into two or more properties. Approval for a severance (called a "consent to sever") from your municipality is required if you want to sell a piece of your land, including selling part of your property that has a tiny home on it.
Check with your municipality to determine if severances are permitted in your area and how to apply for one.
If services are connected through the existing dwelling unit:
If you plan to sell the land that your tiny home is located on, find out what is required to get approval for severance by contacting your local planning department.
Your local official plan and zoning by-laws along with the way in which your tiny home is serviced may have an impact on your ability to divide your property. This information is important to know before your tiny home is built so you can make decisions that will help you with getting a severance.
Transporting A Tiny Home
Due to their small size, some tiny homeowners may want to transport their homes if they move to another city or town. If you are moving and want to transport your tiny home, you should investigate if:
- you will need to obtain any special transportation permits to move your house
- the roads leading to your new location are suitable
- your house is structurally able to withstand being moved
In addition, you will need to check with:
- the municipality that you are moving to about what they require (for example, building permits, zoning approvals, etc.)
- other relevant authorities, such as the Ministry of Transportation.
Development Charges
When constructing a new building, municipalities typically require payment of a fee known as a “development charge.” This is a fee that municipalities use to pay for infrastructure (for example, water and sewage) to support new development.
The Ontario government is currently considering changing the rules so that these charges would not apply if you are adding a tiny home and you already have an existing house on your property. You should ask your local municipality about the status of these rules.

